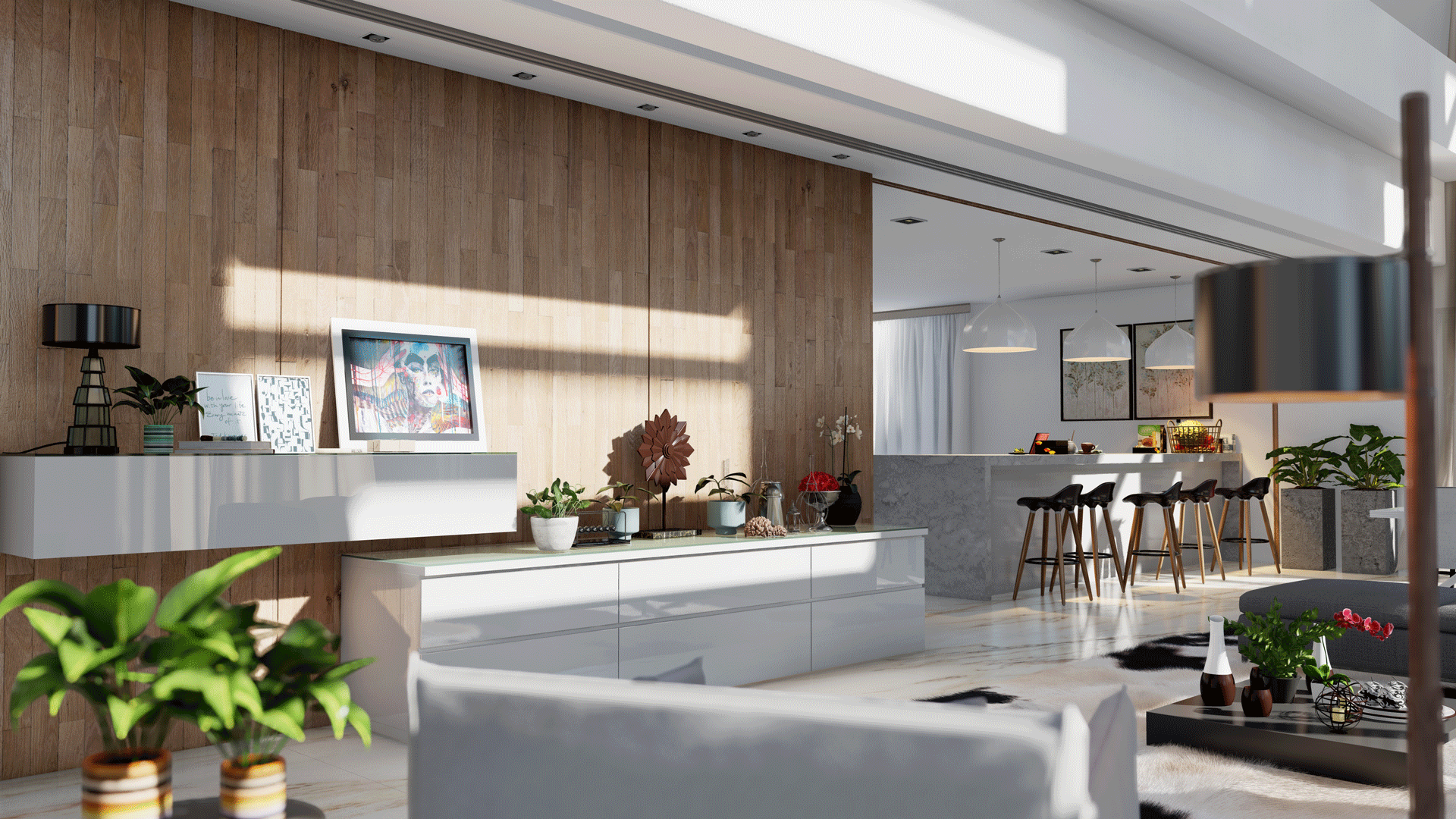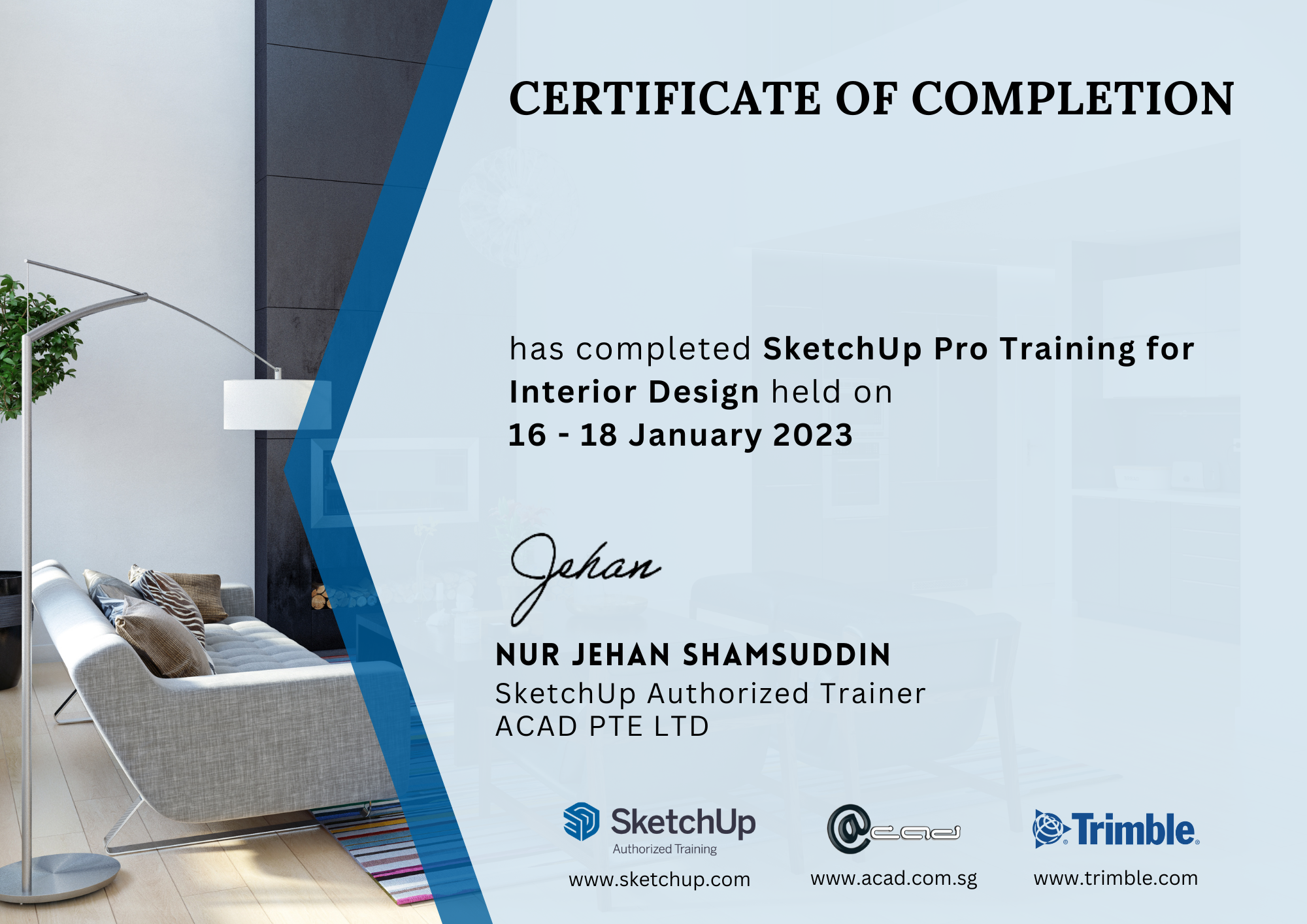Course Type
In-Class
Duration
9:30am - 4:30pm (3 full day)
Entry Requirements
Basic Knowledge on SketchUp functions
Course Fee (before GST)
S$695
Duration: (3-Day Course)
Course Summary
This Interior Design-focused course covers tips for drafting and space planning in 2D, model organization, 3D Warehouse best practices, customizing imported components, having different perspectives and creating design alternatives. Lastly, we will convert the model into an impressive, realistic result where we will explore briefly on Lumion, especially for client presentations. This is to aim designers to design creatively and deliver effectively.
Who Should Attend?
This three-day SketchUp course is designed for interior designers, woodworkers, product designers, landscapers, game developers and more.
*This course is taught on SketchUp Pro 2024 on Windows Platform.
Course Fees: S$695 (Before GST)
*SkillsFuture Claimable Course
COURSE CONTENT
Part 1:
Introduction for SketchUp Pro for Interior Design
Introduce techniques for using SketchUp Pro for Interior Design
Context Modeling
Create 3D model from 2D floor plan

Part 2:
Adding elements into your model
Introduction to 3D warehouse
Create custom built-in & furnishings
Add doors & windows
Working with materials
Apply SketchUp material
Edit materials using extension/plug-ins


Part 3:
Introduction to rendering
Render with Lumion
Basics of Lumion Lightings
Add spotlights & Artificial lights (omni, area & light fill)
Lumion material
Replace with Lumion material
Apply custom material
Setting up scenes for rendering
Add scenes using cameras
Applying final touches
Add effects to enhance your renders

