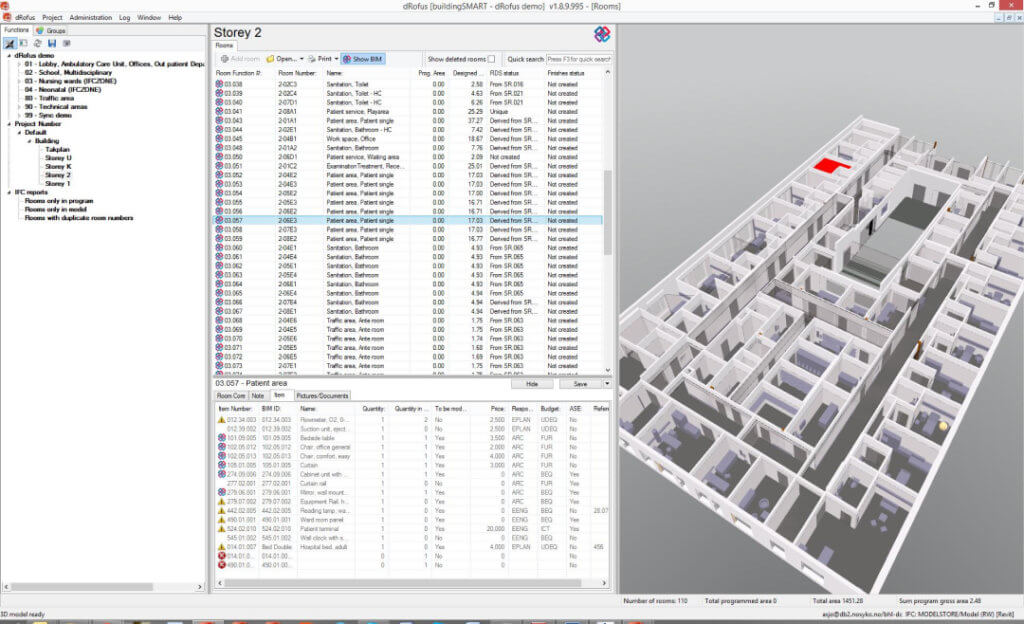Design and deliver great buildings
Unleash your creativity with the leading BIM software developed by architects like you. Focus on what you do best — designing great architecture — thanks to powerful algorithmic design tools and large model support.
SHELL
Building
KITASAKU DISTRICT, JAPAN
Location
Architecture firm website
© NACASA & PARTNERS INC.
Photo
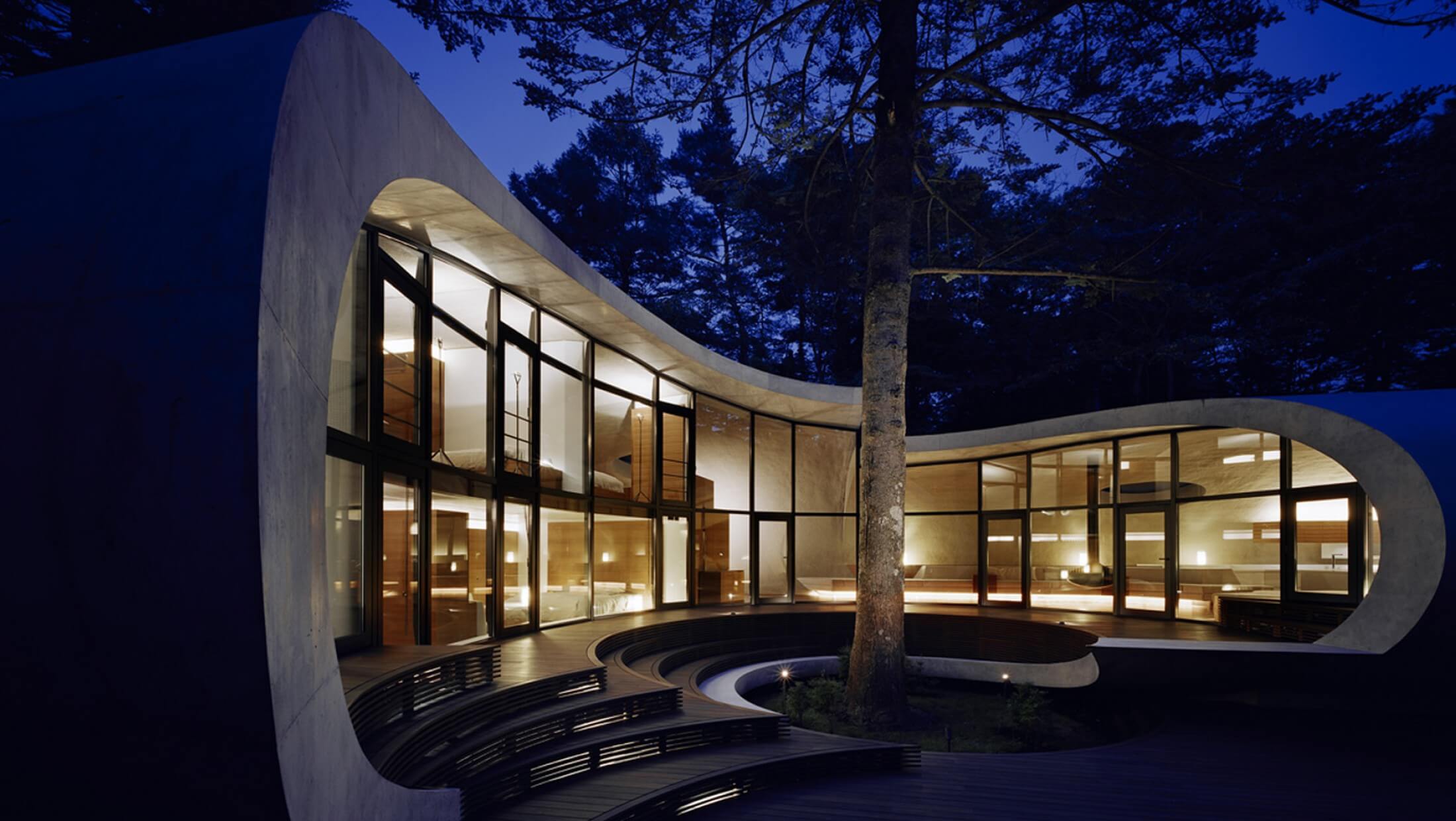
Never ordinary
Elevate your designs with the use of free-form tools that turn the ordinary into extraordinary. Model your project at any level — from conceptual volume model to a full Building Information Model.

Stay in the creative flow
Design in both 2D and 3D model views with a toolkit that lets you feel at home with the familiar terminology and functionality that you’ve come to expect from a BIM application — favorites and layers to support your design process; building stories and tools that reflect real-life structures and construction.
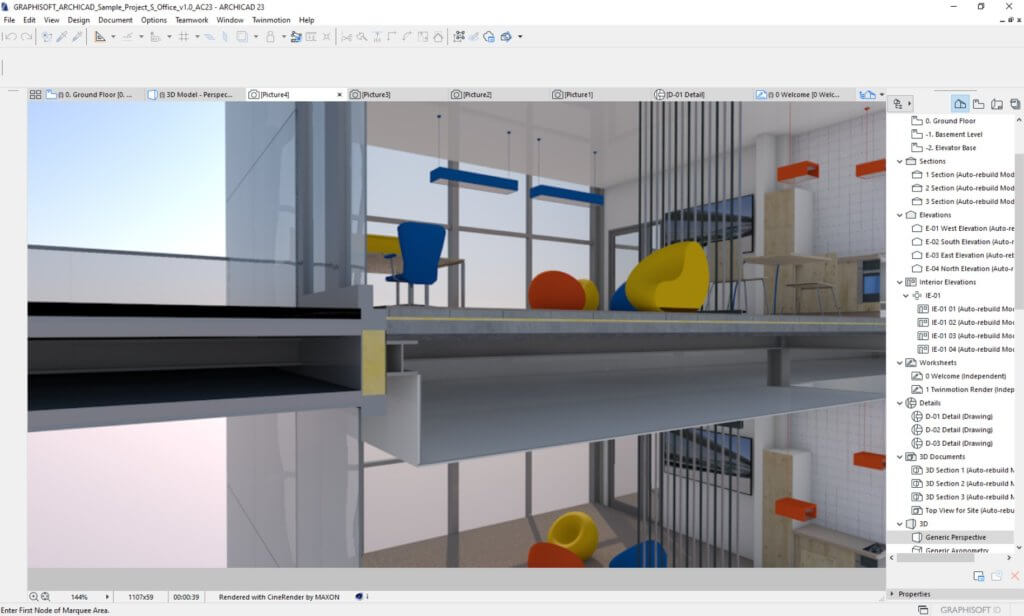
Model at any level of detail
Explore ideas and design alternatives, leaving no stone unturned. Model and submit ideas for review by your team. When accepted, they’ll immediately become part of the project.

Share and explore your ideas
Reduce eye strain in low-light conditions by switching to Dark Mode. Archicad will adapt its appearance with carefully re-designed icons and interface colors that are easier on your eyes in low-light conditions.
AIDEA, PHILIPPINES
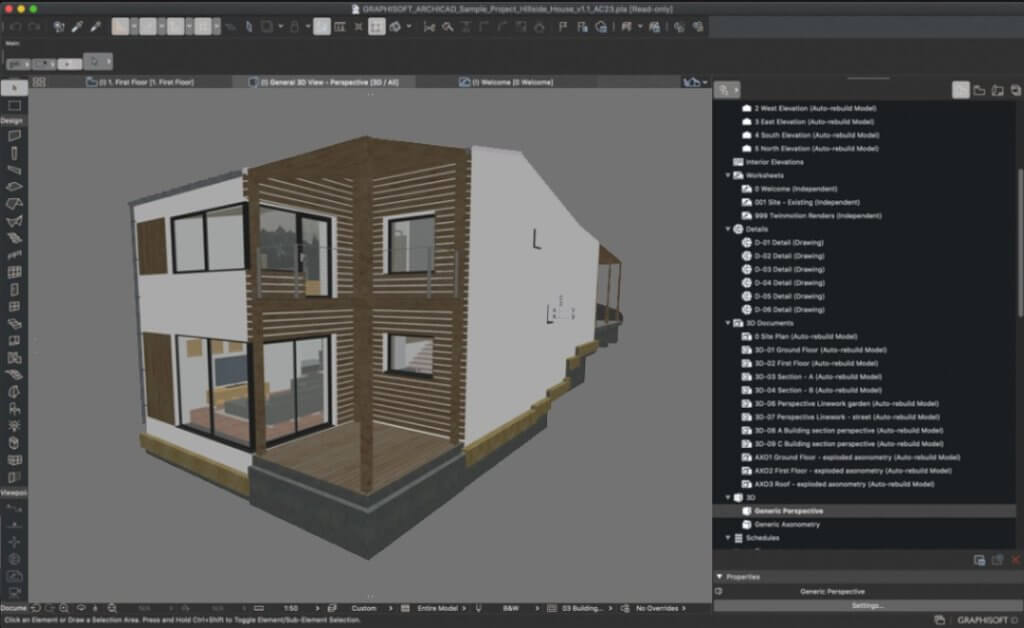
Lights out for eye strain
Reduce eye strain in low-light conditions by switching to Dark Mode. Archicad will adapt its appearance with carefully re-designed icons and interface colors that are easier on your eyes in low-light conditions.
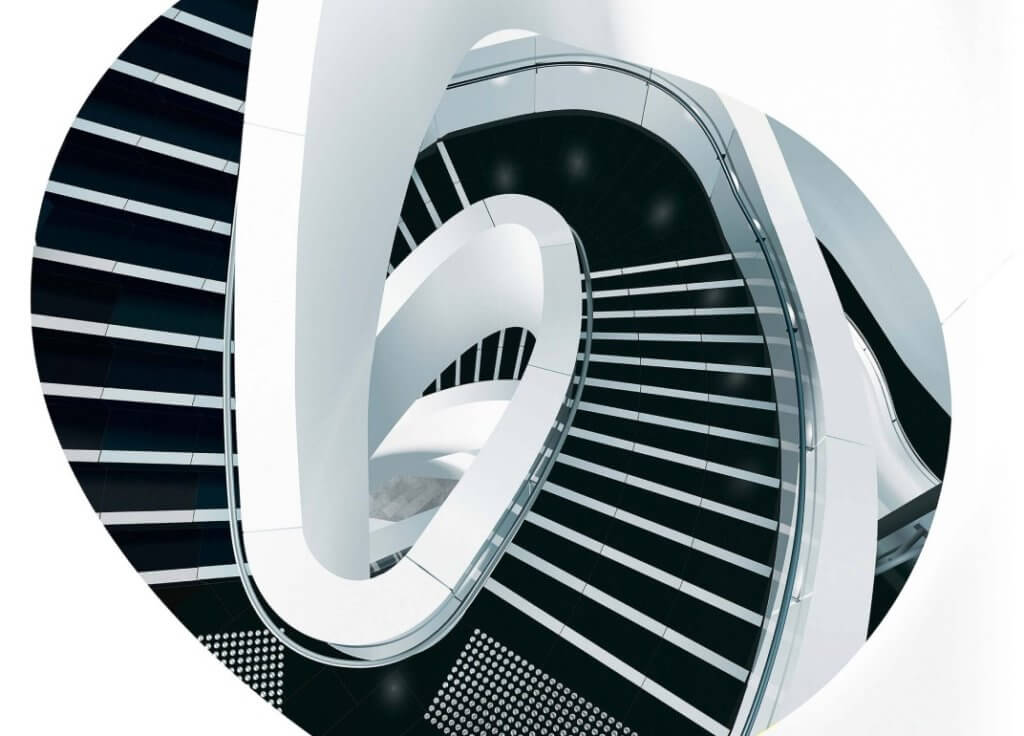
Design complex elements
Take advantage of Archicad’s flexible modeling systems. Enjoy a creative and productive design experience with intuitive modeling tools like the Curtain Wall and Stair Tool.
CHARLES PERKINS CENTRE, AUSTRALIA | FJMT | PHOTO © KEIRA YANG ZHANG
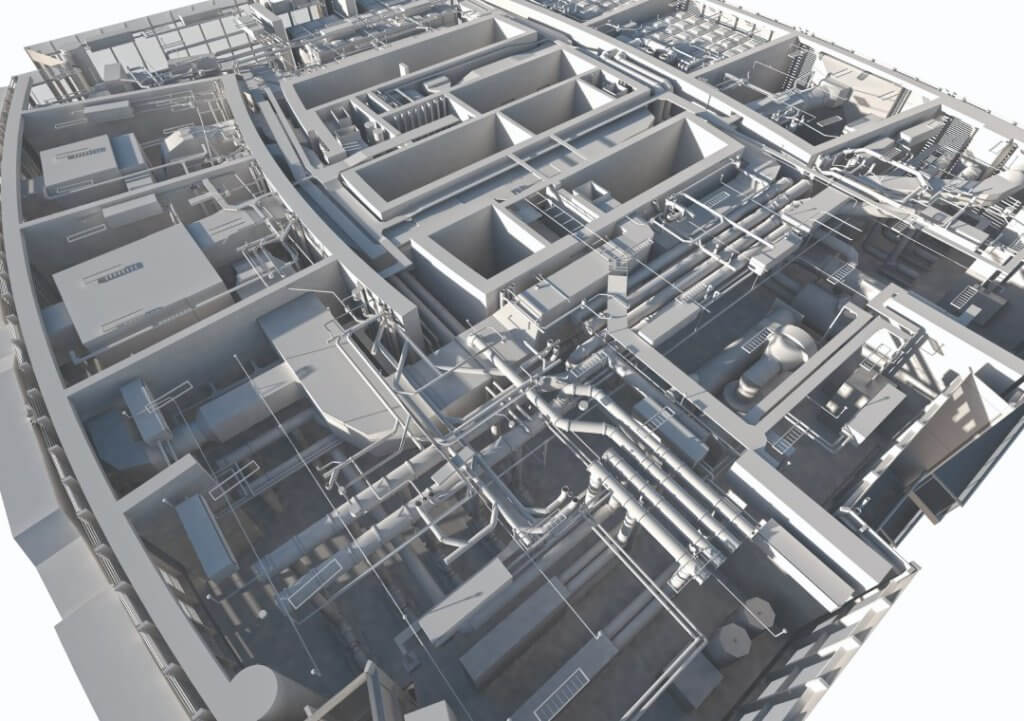
Built-in MEP modeler
Built-in MEP design tools further extend Archicad’s integrated design approach. Access intelligent MEP equipment inside the architectural model. Integrate MEP systems correctly in the BIM model without the need for a federated approach.
IMAGE MODELED AND RENDERED IN ARCHICAD, © BIMES, DUBAI
Unleash your creativity using algorithmic design tools and workflows, create your own smart, parametric building components, and manage the functional requirements of large projects – all thanks to Archicad’s design automation tool sets.
STADIUM
Building
RUMANIA
Location
Architecture firm website
© NACASA & PARTNERS INC.
Photo
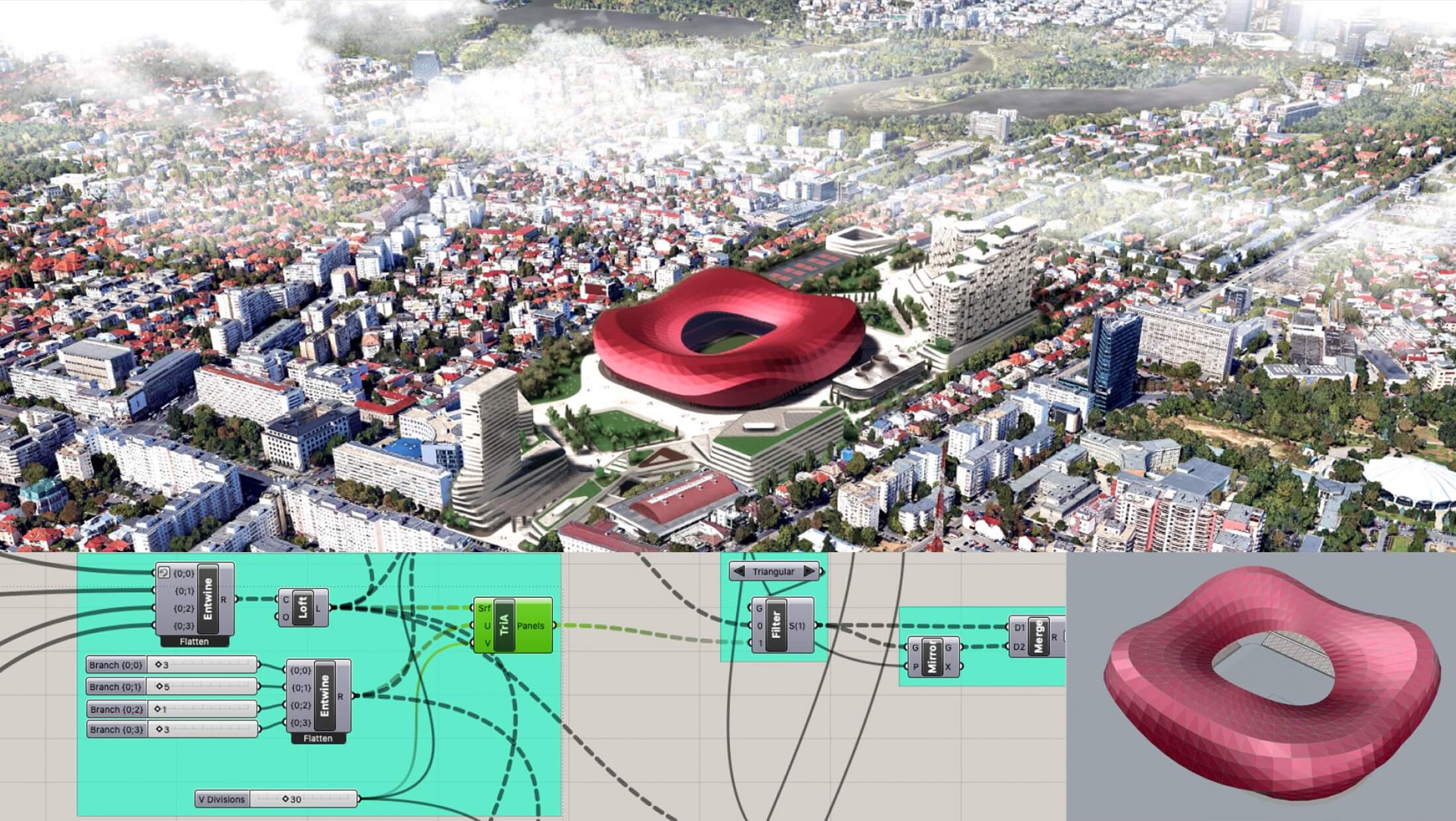
Archicad + Algorithmic Design
Leverage the strengths of three unique design environments — Archicad, Grasshopper, and Rhino — to create forms and shapes that otherwise would be nearly impossible! This ‘live’ bi-directional connection pairs Archicad with the industry’s leading algorithmic design tools in a smooth, professional workflow. Explore design variations and create and fine-tune building details and structures using algorithms without exchanging files.
Create your own smart objects
Quickly create custom parametric library objects and building elements — without writing a single line of GDL code or script — with PARAM-O, a built-in parametric design tool available for SSA and Graphisoft Forward subscribers on both Windows and macOS.
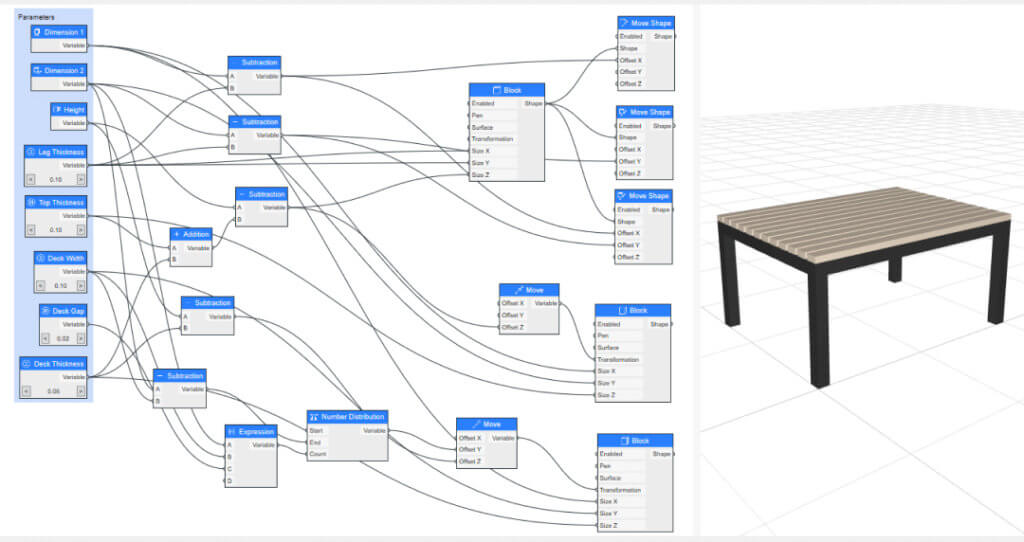
The BIM data tool for all stakeholders
Easily manage the functional requirements derived from the building program for maximum compliance with the client’s needs even on large and complex buildings — like hospitals and airports — with the Archicad-dRofus connection tool.
