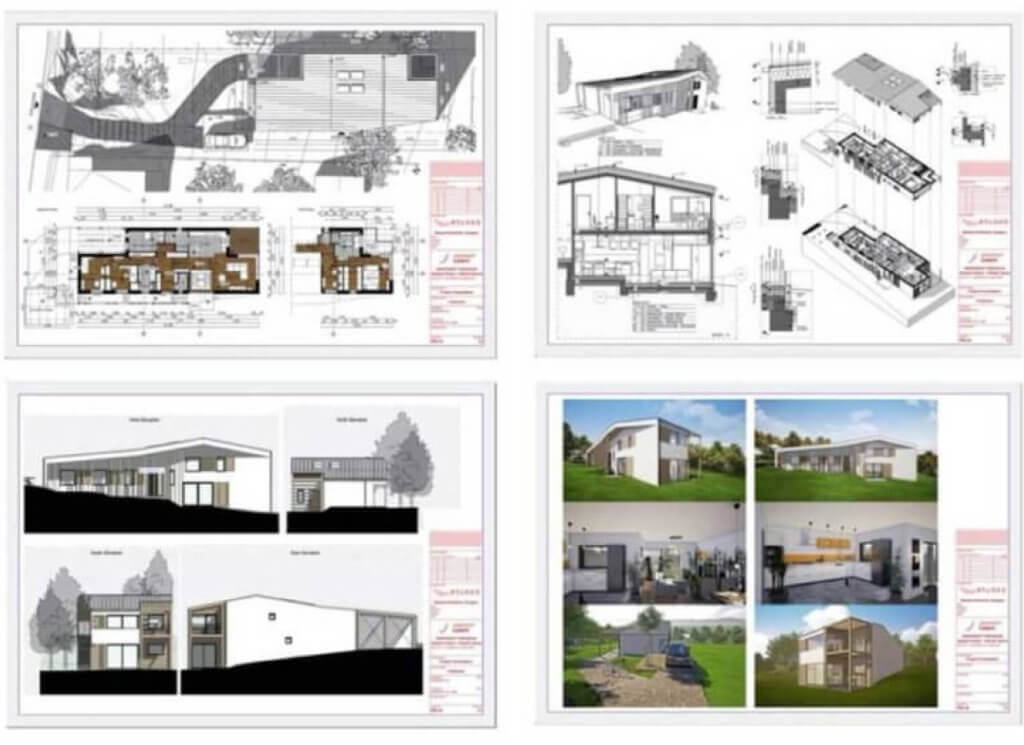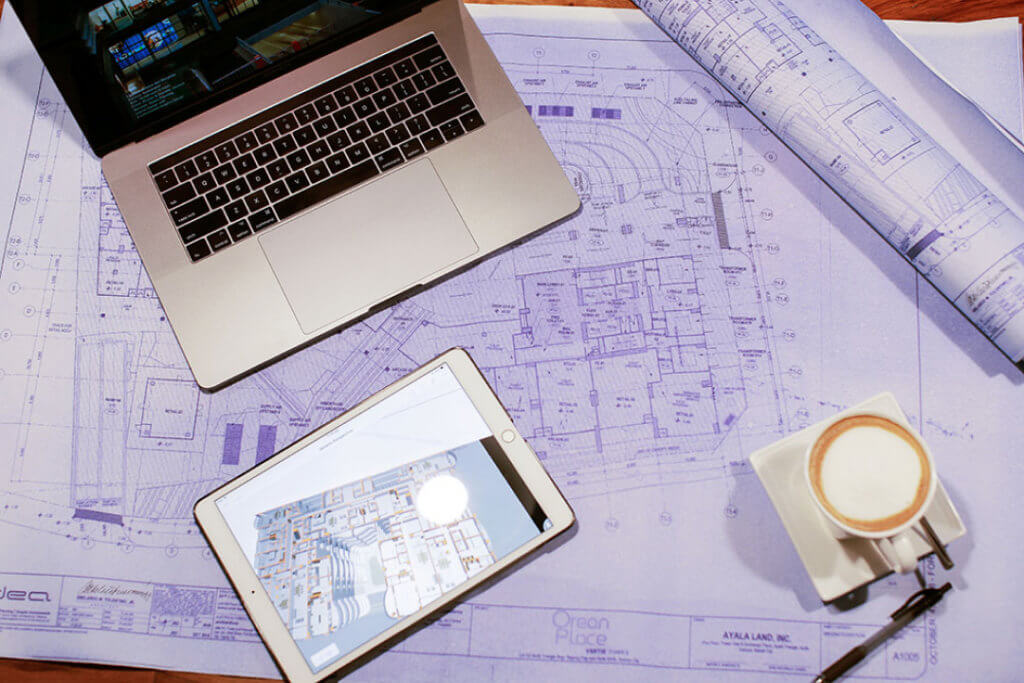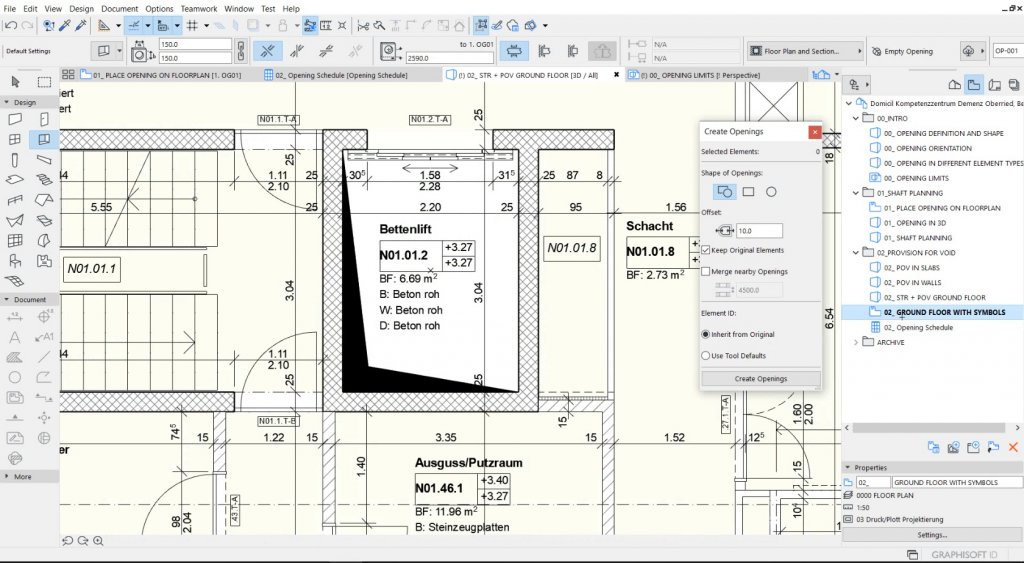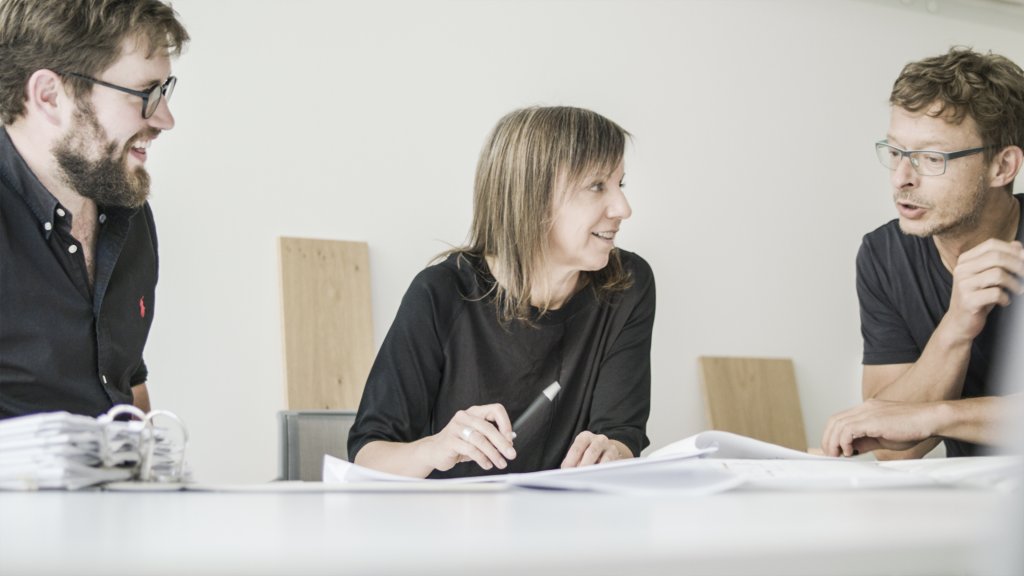Design and deliver great buildings
Complete, out-of-the-box documentation tools combined with a powerful publishing workflow that complies with local BIM requirements means you can focus on your designs, not the paperwork.
G. ITOYA
Building
TOKYO, JAPAN
Location
Architecture firm website
© TOSHIHIDE KAJIHARA
Photo


Out of the box documentation
Get ‘out-of-the-box’ documentation sets straight from the BIM model. Fine-tune the look and feel of your documentation to match your audience. Extend your design services with quantity takeoffs with virtually no extra effort. Easily create schedules and sheets with accurate information coming from the BIM model — no more mistakes or miscalculations. Focus on your designs, not the paperwork.

Winning bids start here
Intuitive features provide the flexibility you need to create graphic documentation straight from the 3D model. Whether you need to produce 2D or 3D documentation, Archicad makes it easy and fast, ensuring the best visual quality of your documents.

Accuracy builds credibility
Take full control of the display of your documentation sets with Archicad’s built-in tools. Get accurate displays of all the information — both graphical and numerical — straight from the BIM model.

Act local
Produce high-quality deliverables that meet local standards easily and quickly with Archicad’s localized templates and built-in libraries. Inches or centimeters? Single-swing or folding? Prefabricated or on-site? We’ve got you covered.
IRENE KRISTINER, GANGOLY & KRISTINER, AUSTRIA

Set the standard
Access to BIM data templates makes it easy to comply with local standards, while access to standard detail libraries makes it easy to incorporate existing localized standards information into your project documentation.

Automate your workflows
Create automation scripts in Archicad and complete command chains using high-level programming languages like Python. Access general element, property information, and element listing information, and modify these and other Archicad element classifications as necessary.

Simple project submission
Publish projects from Archicad to shared online locations with ease thanks to a streamlined submission process. There’s no need to stay glued to the screen to watch for the publishing to finish, or additional manual uploads. Archicad takes care of it all. Connect to industry-leading CDE solutions such as Aconex via buildingSMART-defined “open” protocols.
SZERVITA SQUARE BUILDING
Building
BUDAPEST, HUNGARY
Location
DVMGROUP.COM
Architecture firm website

