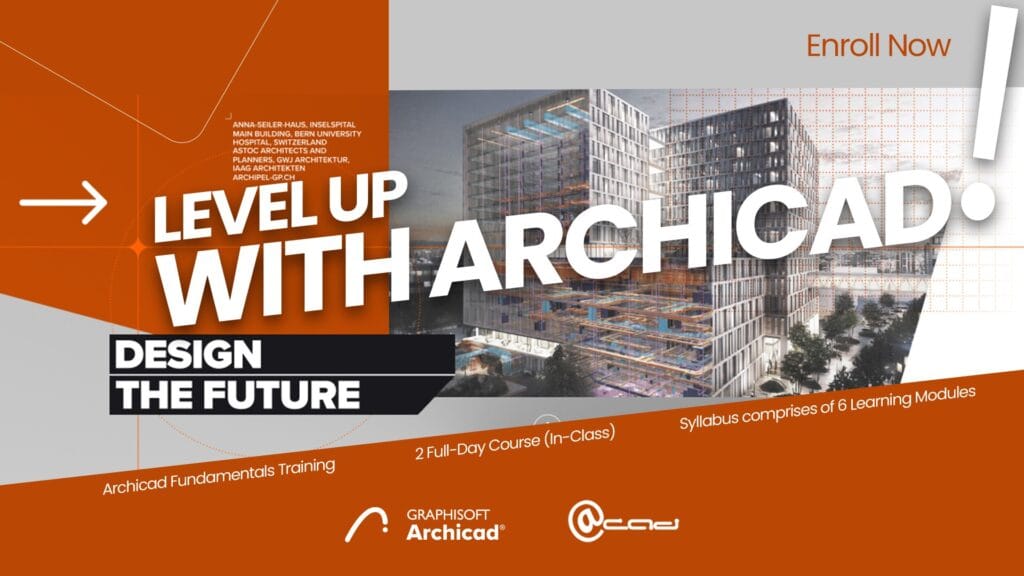Who should attend?
- Architects and designers who would like to get started with BIM in Archicad.
- CAD professionals transitioning from 2D drafting to BIM workflows.
- Architecture practices onboarding new staff into Archicad.
- Firms seeking to standardize workflows across project teams.
Prerequisite
Participants should have basic computer skills, including proficiency in using a keyboard and mouse, navigating files and folders, and handling basic applications such as launching and closing programs. Additionally, learners should have a fundamental understanding of English, with the ability to listen, speak, read, and write in the language.
Minimum pax per class: 3
System Used
Archicad 28 (Windows 11 OS)
Course Outlines
Classroom Based Training
Module 1: Introduction to Archicad
- Archicad for CAD users
- Archicad for Revit users
Module 2: Primary Structures
- Exterior, interior partition walls
- Slabs, roof, columns and beams
- Modeling of doors and windows
Module 3: Enhancing Model
- Stairs and railings
- Element attributes: surfaces, materials, composites
- Zones and the terrain
Module 4: Project Documentation
- The Navigator and Preparing Views
- Dimensions and Labels
- Layouts and Publishing
Module 5: Share your Archicad project with BIMx
- Publish a BIMx hyper-model from Archicad
- Navigation in BIMx
- Basic Exploration tools in BIMx
Module 6: Teamwork in Archicad
- Collaborating in Archicad
- Messaging, assigning and saving teamwork project






![[GSTARCAD] CNY Promotion 2026](https://acad.com.sg/assets/uploads/2026/01/GSTARCAD-1920x1080_CNY-Email-Banner001-1024x576.jpg)
