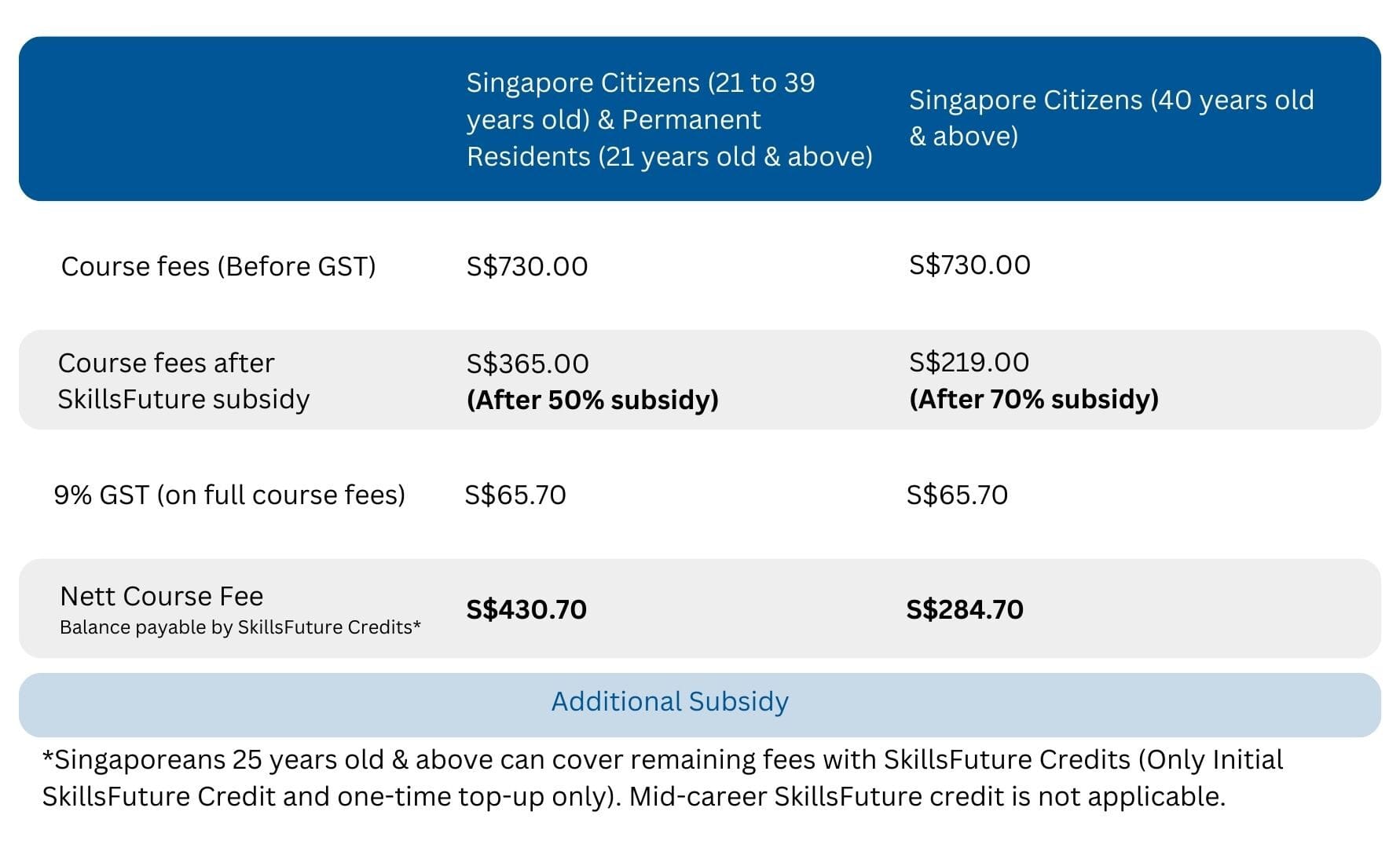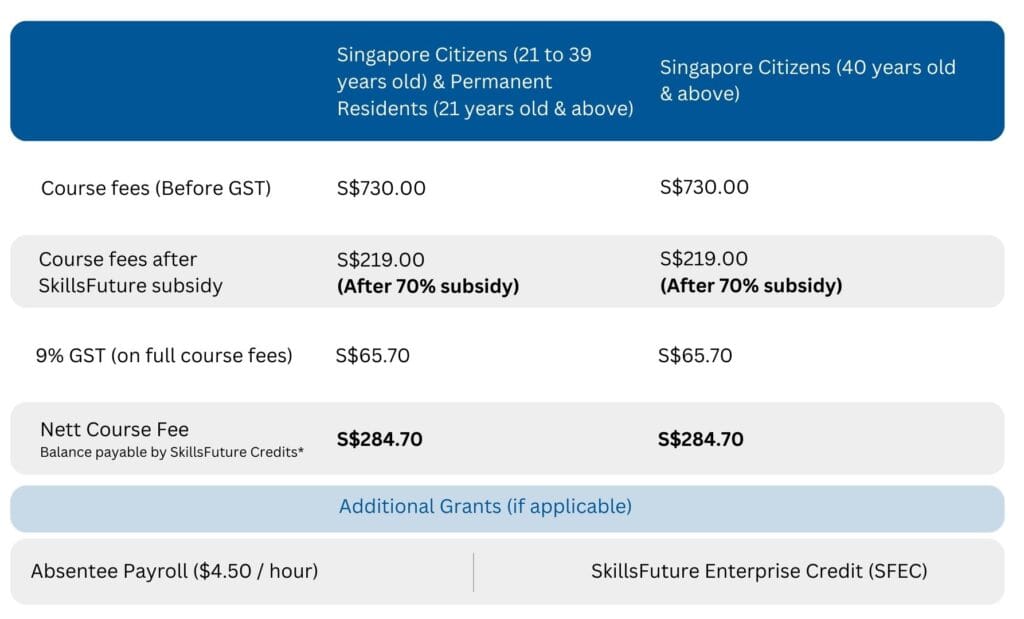Who should attend?
This course is designed for anyone who is interested in learning AutoCAD software, whether they have minimal experience or no prior experience at all.
Prerequisite
Participants should have basic computer skills, including proficiency in using a keyboard and mouse, navigating files and folders, and handling basic applications such as launching and closing programs. Additionally, learners should have a fundamental understanding of English, with the ability to listen, speak, read, and write in the language.
Minimum pax per class: 5
System used
AutoCAD 2025 (Window OS)
Course Outlines
Classroom Based Training (19 Hours)
Topic 1: Getting Started with AutoCAD
- Understand AUtoCAD user Interface
- Navigation Tools
- Drawing Template
Topic 2: Technical Drawing
- Drawing Tools
- Drawing Precision
- Modification and Editing Tools
- Working with Layers
- Working with Blocks
Topic 3: Design Specifications
- Working with Annotation Objects (Texts, Dimensions and Tables)
- Working with Hatches
Topic 4: Design Documentation
- Working with Layout
- Printing Layout
Assessments (2 Hours)
- Written Assessment
- Practical Assessment
Course Fees & Subsidy
This course is SkillsFuture Funding Eligible (for Singaporeans and PRs).
Singapore Citizens (21 to 39 years old) & Permanent Residents (21 years old & above)
Singapore Citizens (40 years old & above)
Course fees (Before GST)
S$730.00
$730.00
Course fees after SkillsFuture subsidy
S$365.00
(After 50% subsidy)
S$219.00
(After 70% subsidy)
9% GST (on full course fees)
S$65.70
S$65.70
Nett Course Fee
Balance payable by SkillsFuture Credits*
S$430.70
S$284.70
Additional Subsidy
*Singaporeans 25 years old & above can cover remaining fees with SkillsFuture Credits (Only Initial SkillsFuture Credit and one-time top-up only). Mid-career SkillsFuture credit is not applicable.
Singaporeans (21 to 39 years old) & PR 21 years old & above)
Singapore Citizens (40 years old & above)
Course fees (Before GST)
S$730.00
S$730.00
Course fees after SkillsFuture subsidy
S$219.00
(After 70% subsidy)
S$219.00
(After 70% subsidy)
9% GST (on full course fees)
S$65.70
S$65.70
Nett Course Fee
Balance payable by SkillsFuture Credits*
S$284.70
S$284.70
Additional Grants (if applicable)
Absentee Payroll ($4.50 / hour)
Singaporeans (21 to 39 years old) & PR 21 years old & above)
Singapore Citizens (40 years old & above)
Course fees (Before GST)
S$730.00
S$730.00
Course fees after SkillsFuture subsidy
S$365.00
(After 50% subsidy)
S$219.00
(After 70% subsidy)
9% GST (on full course fees)
S$65.70
S$65.70
Nett Course Fee
Balance payable by SkillsFuture Credits*
S$430.70
S$284.70
Additional Grants (if applicable)
Absentee Payroll ($4.50 / hour)
Certification
Technical Drawing with AutoCAD is a SkillsFuture Singapore (SSG) accredited program.
- Upon successful completion, learners will receive a Statement of Attainment (SOA) in Skills Framework aligned Industry & Generic Skills SOAs.
- Trainees who complete this course with 75% attendance will also be awarded an Authorized Certificate by Autodesk.
Course Code: TGS-2023037801
Funding Validity Period: 12 Sep 2023 – 11 Sep 2025











